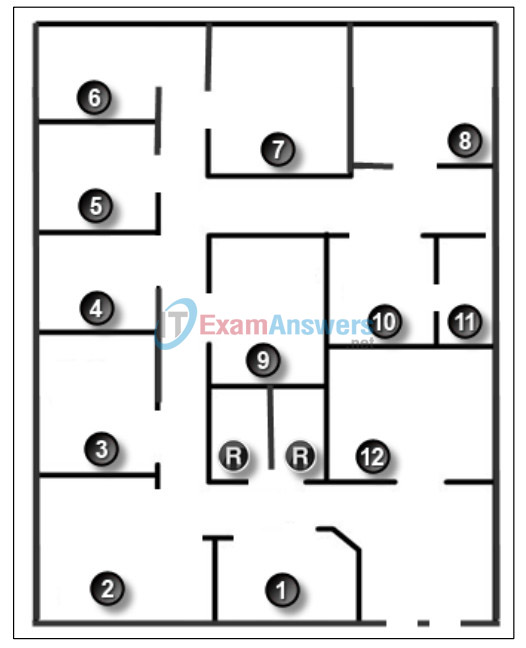4.5.1.1 Class Activity – Linked In! (Instructor Version – Optional Class Activity)
Instructor Note: Red font color or gray highlights indicate text that appears in the instructor copy only. Optional activities are designed to enhance understanding and/or to provide additional practice.
Objectives
Connect devices using wired and wireless media.
Physical Topology

Background /Scenario
Note: This activity is best completed in groups of 2-3 students.
Your small business is moving to a new location! Your building is brand new, and you must come up with a physical topology so that network port installation can begin.
Your instructor will provide you with a blueprint created for this activity. The area on the blueprint, indicated by Number 1, is the reception area and the area numbered RR is the restroom area.
All rooms are within Category 6 UTP specifications (100 meters), so you have no concerns about hard-wiring the building to code. Each room in the diagram must have at least one network connection available for users/intermediary devices.
Do not go into excessive detail on your design. Just use the content from the chapter to be able to justify your decisions to the class.
Instructor Note: This optional Modeling Activity is not intended to be a graded assignment. Its purpose is to encourage students to reflect on their comprehension of the data link layer from a physical perspective – wired and wireless connectivity. A facilitated discussion should be initiated as a result of this activity.
Required Resources
- Packet Tracer software
Reflection
1. Where would you locate your network main distribution facility, while keeping security in mind?
Room 11 is the smallest room and would serve well as the main distribution facility or network center. It is situated away from plumbing, which could interfere with copper quality. It is also located away from most of the other offices/rooms for security purposes and has only one entry door.
2. How many intermediary devices you would use and where would you place them?
One or two switches could be placed in Room 11 – for scalability and access to other end devices. One router for connectivity to the ISP could be placed in Room 11, as well. One or two wireless ISRs could be placed in the diagram, possibly in Room 7 or 12 for wireless access throughout the physical space.
3. What kind of cabling you would use (UTP, STP, wireless, fiber optics, etc.) and where would the ports be placed?
Each room would incorporate at least one UTP jack for intermediary device connectivity or singular user access. The central network room (main distribution facility) would need more than one network port as it serves internal (LAN) connections and external (WAN) connections – for the WAN, fiber optics would probably be run for ISP connectivity.
4. What types of end devices you would use (wired, wireless, laptops, desktops, tablets, etc.)?
Using the answers stated above, it would be feasible to use a combination of wired, wireless laptops, desktops, servers, tablets, etc. Security and scalability are considered in this model.
Identify elements of the model that map to real-world content:
- Network security is considered when connecting a network at the network access layer.
- Types of cabling and different modes of technology are included as considerations in designing a network at the network access layer.
- Different data technologies are options are available to designers to facilitate data traffic flow at the network access layer.
